As homeowners, we understand the importance of having a quality heating and cooling system to provide a safe haven for your family. Your home should be a comfortable place that keeps you warm during the cold of winter and allows you to escape the heat in the summer. We stand behind all of our work, providing a 100% guarantee on all the services we provide.
Request FREE Online Quick Estimate, call us today at (330) 238-3738
Radiant Floor Heating Installation Photos
Also known as under floor heating, radiant floor heating is an under-the-floor heating system that conducts heat throughout the floor surface. Radiant floor heating makes it easier to control the temperature of each room by setting your preferred temperature in the zones frequently used and turning the temperature down in the rooms you don’t use as often. This allows you to save energy and money.
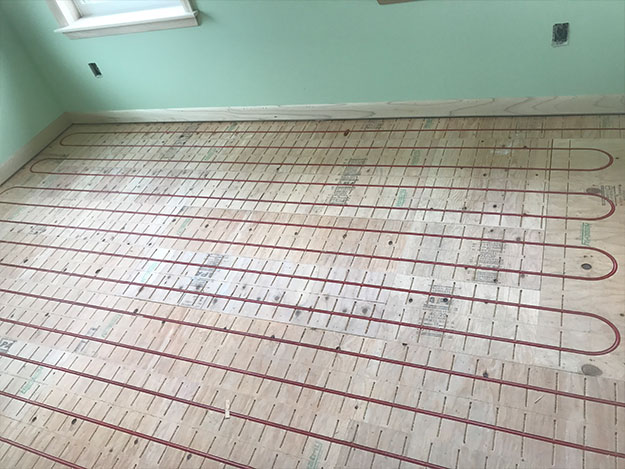
This is a radiant floor heat system that was installed on grooved plywood, which provides easy installation and is much more efficient than piping installed under a plywood subfloor. In this application, pipes are in direct contact with the finished floor product, which transfers heat faster.
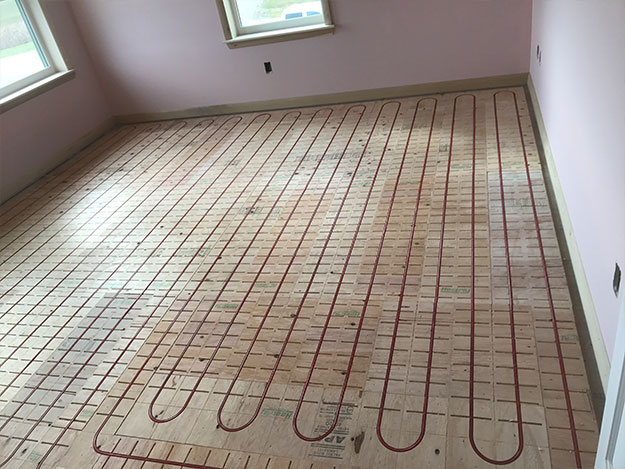
The grooved plywood helps to evenly spread temperature throughout the entire room.
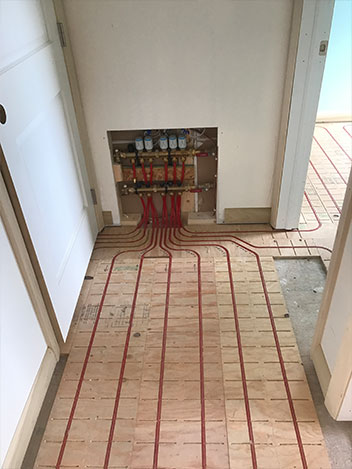
This photo shows the zoning heads on a heating manifold. In this application, it’s very easy to control zone heating with a thermostat in each room, for efficient and comfortable heating.
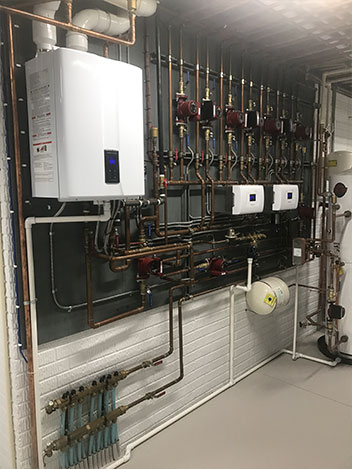
This is a high efficiency gas boiler system for floor heat and a hot water tank. The recovery time for a hot water tank is very short. This particular hot water system requires different water temperatures, which this modulating boiler can provide.
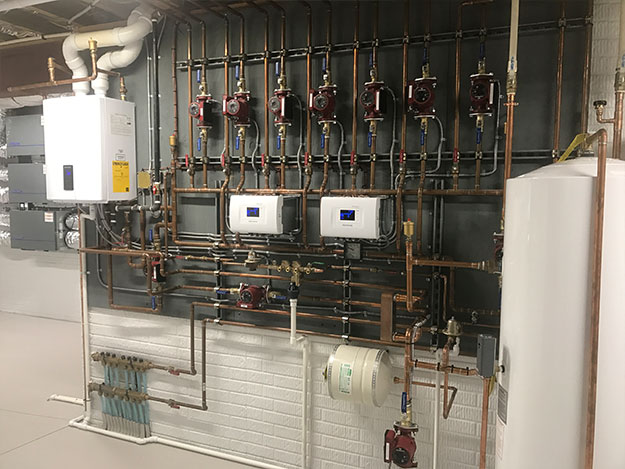
The system in this image has seven heating zones, with each zone having its own pump. In this application we can evenly spread the temperature in larger systems.
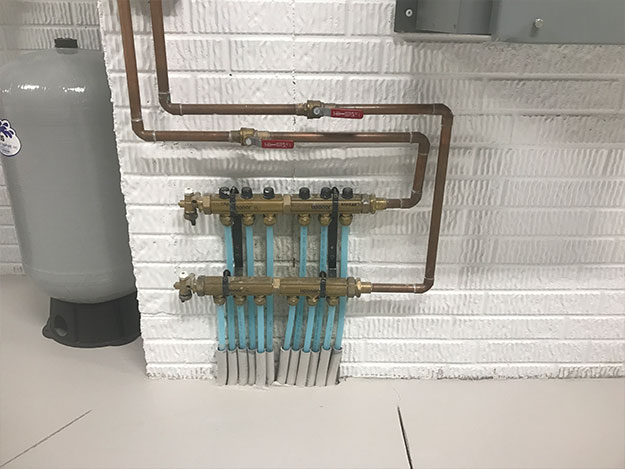
This photo shows a heating manifold for one heating zone. The system is filled with glycol to protect the pipes from freezing, because part of the system heats a storage room where the heat will only be used when needed.
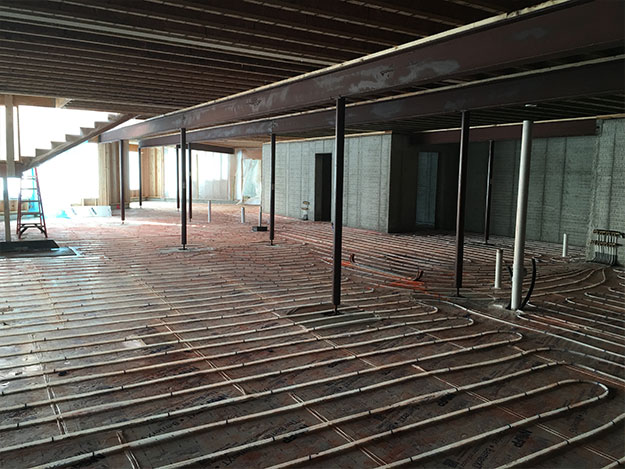
Featured above is a basement floor heating system before the concrete was poured. The warm basement floor will make the whole house cozy and comfortable.
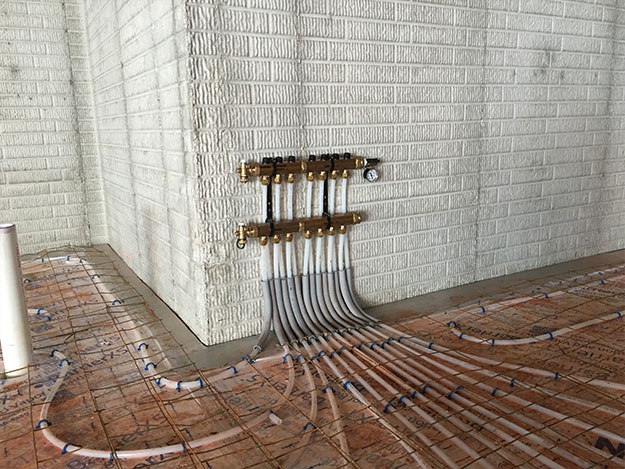
Once this basement floor was leveled and insulation was installed, oxygen barrier pipes were laid down. The air pressurized pipes are fastened with staples to the insulation, and the top of the pipes have wire mesh that only need edge insulation before the concrete is poured.
Contact Our Furnace Installation Experts
With years of experience in the Northeast Ohio area, Martinov Home Solutions offers a variety of repair and installation services to help with your HVAC needs. Contact us today to request a free, no obligation estimate.


